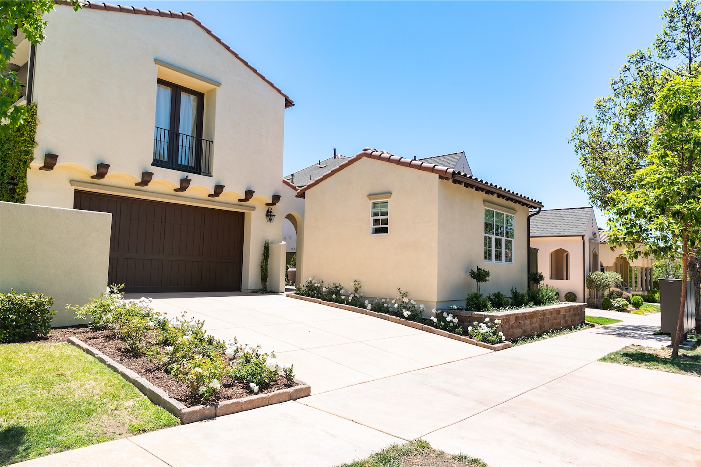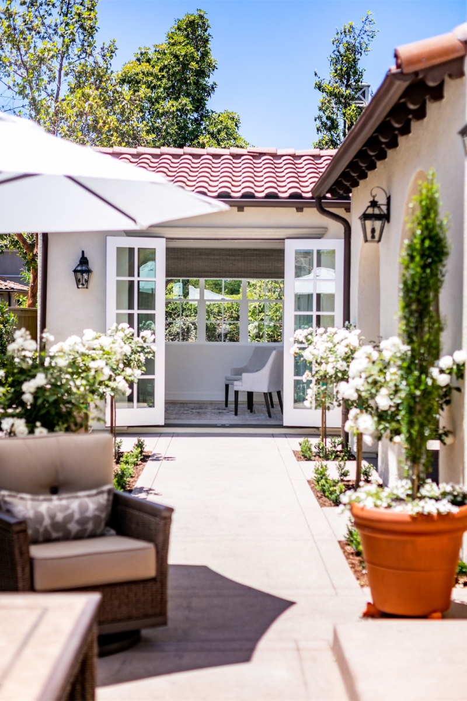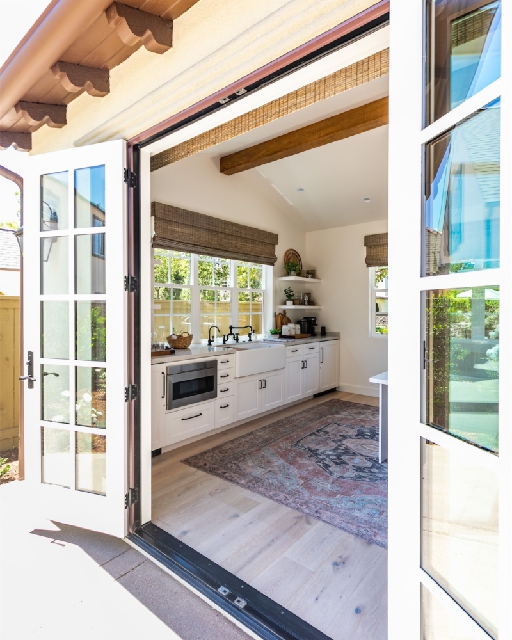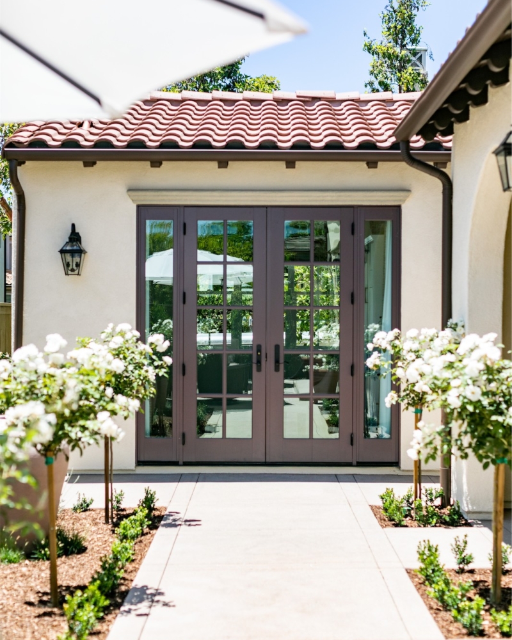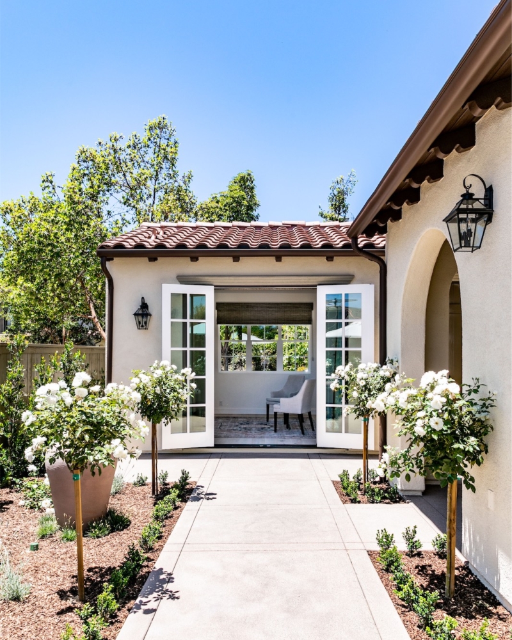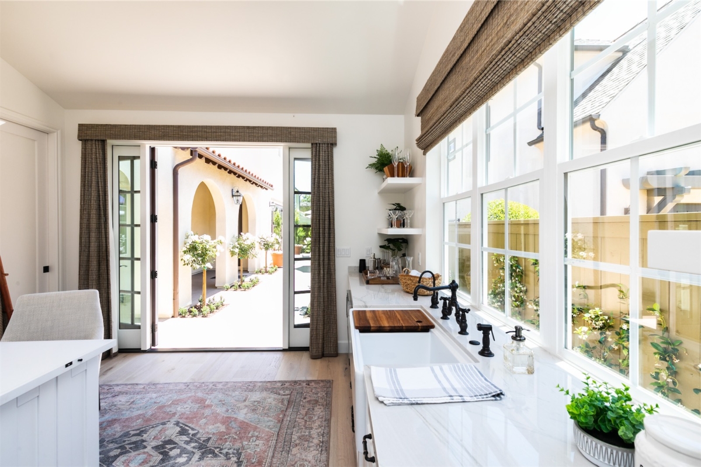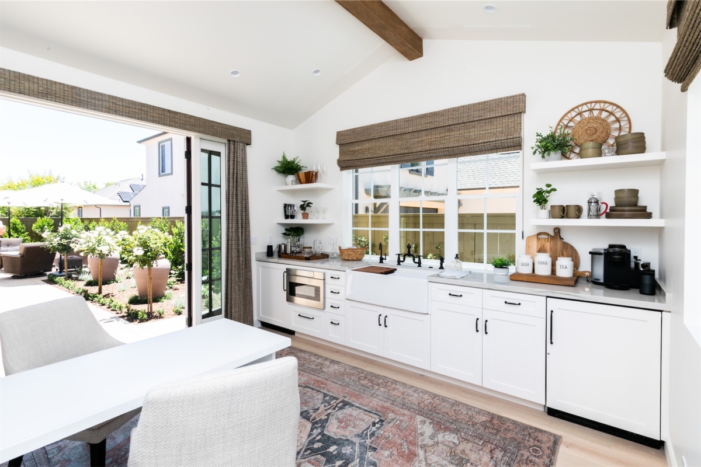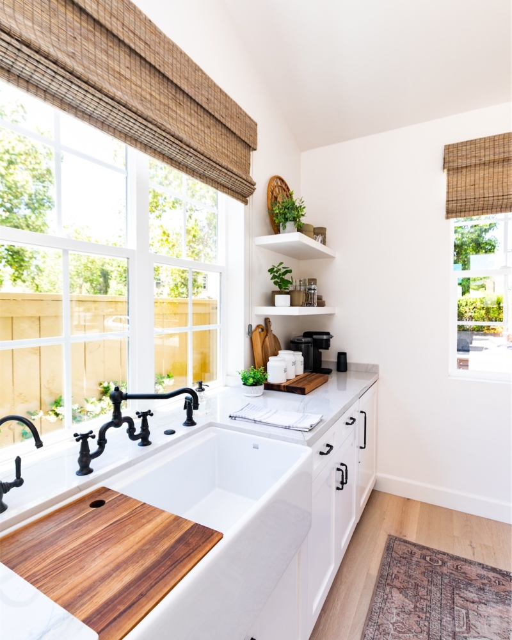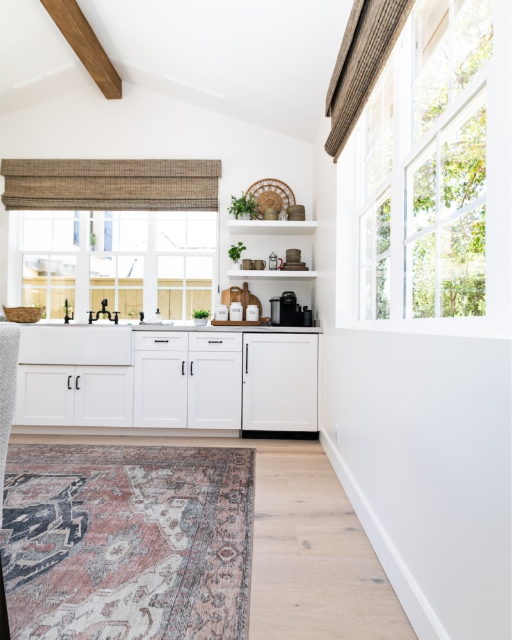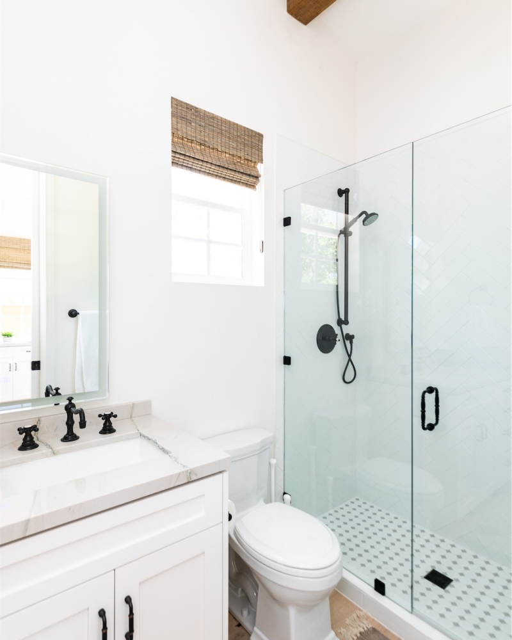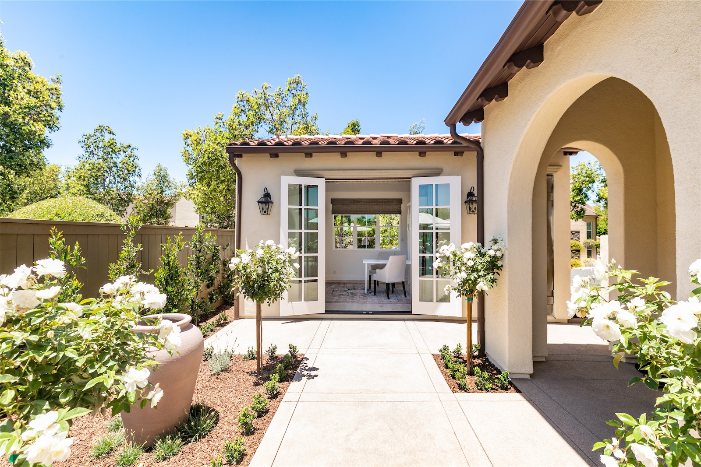
ADU
San Diego, California
Creating a beautiful space for uninterrupted work was top of mind for my clients, whose home is in a planned community. The challenge was adding functional square footage on the front portion of the side yard setback, while being mindful of HOA restrictions and the neighbors’ privacy. We matched the 400-square-foot ADU with the style of the home to create cohesion between the two structures and tucked the electrical panel and hot water heater in an interior utility closet to keep the exterior uninterrupted. An open plan maximizes space and light and French doors open to a multipurpose outdoor space with landscaping reminiscent of an English courtyard, creating an inspiring space to work.

